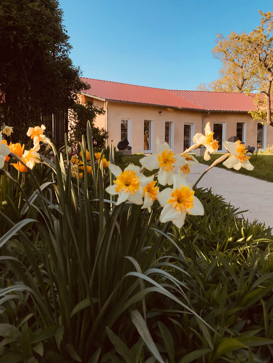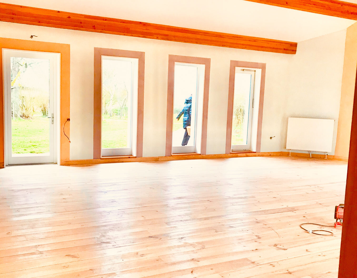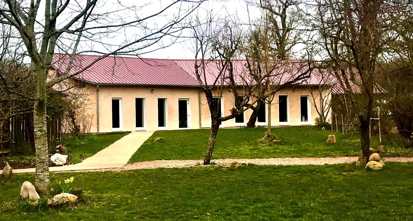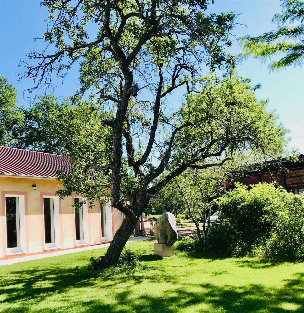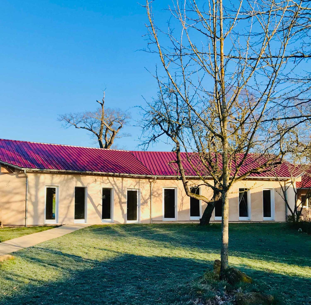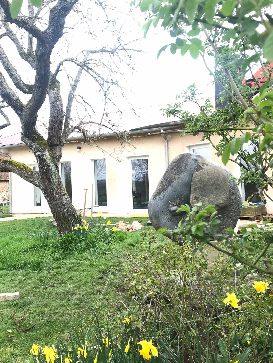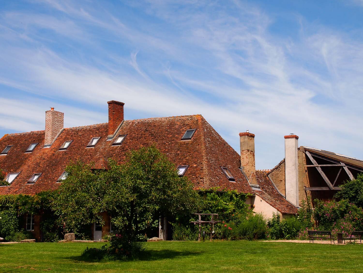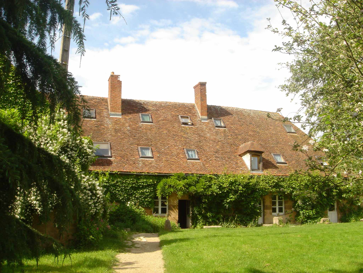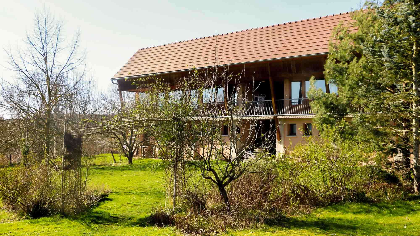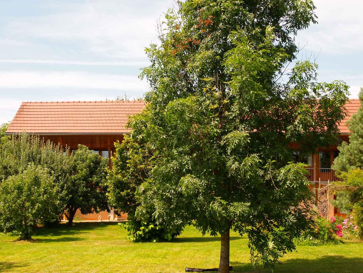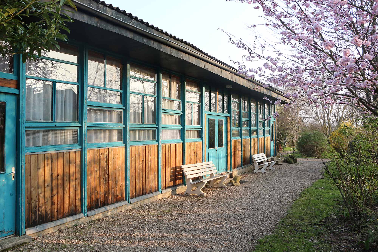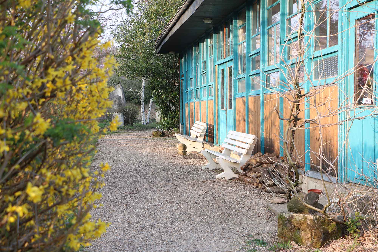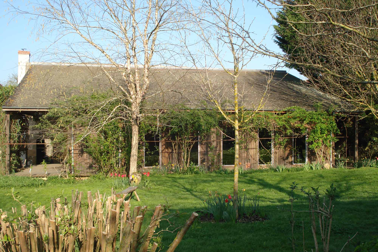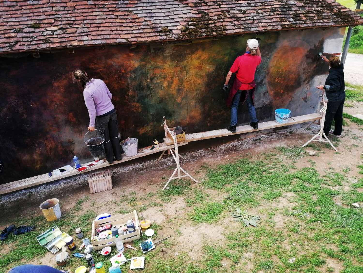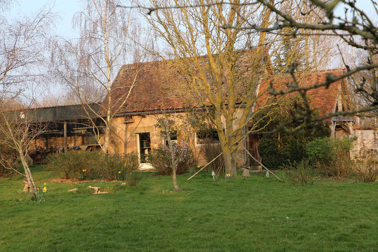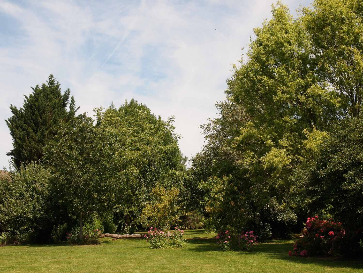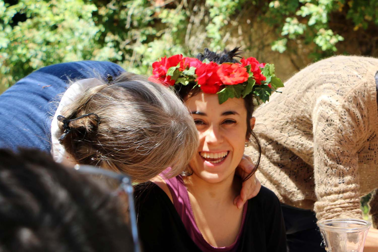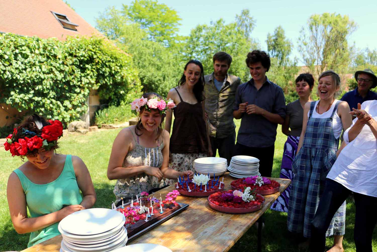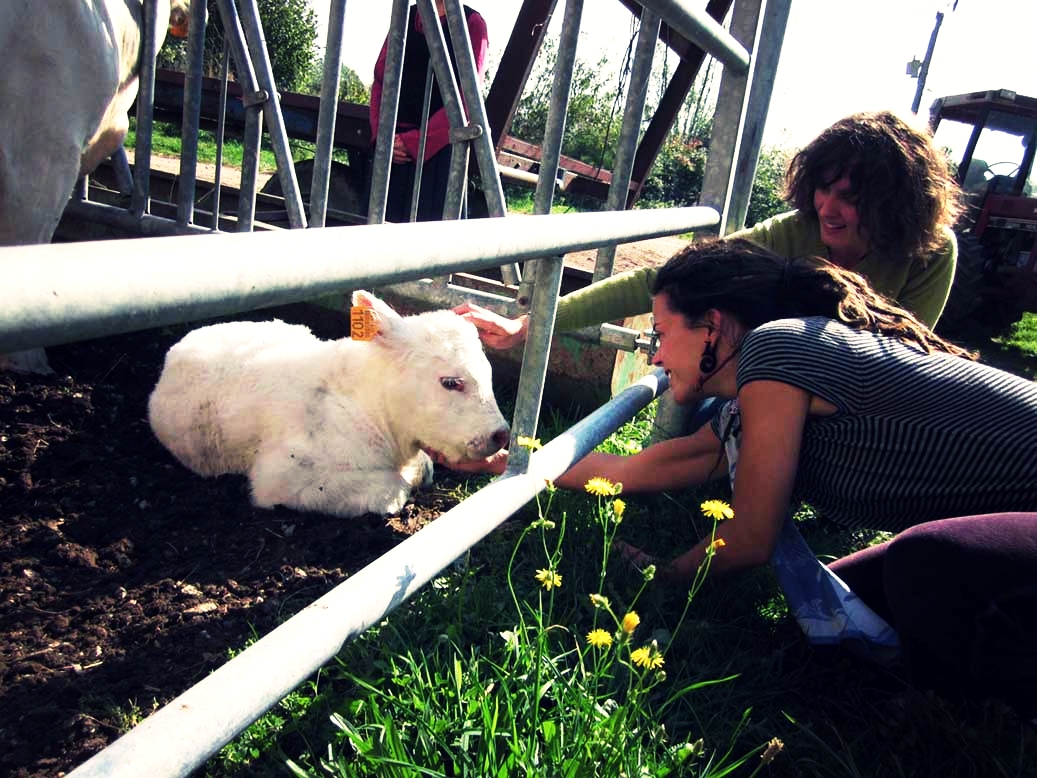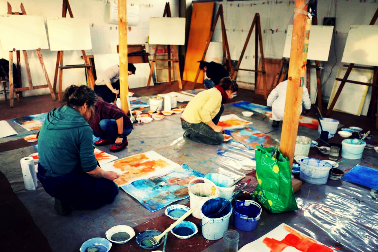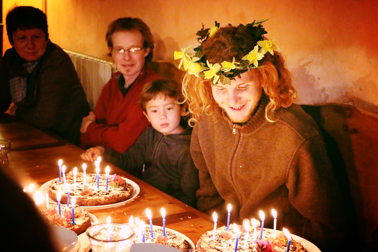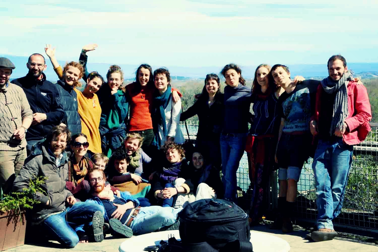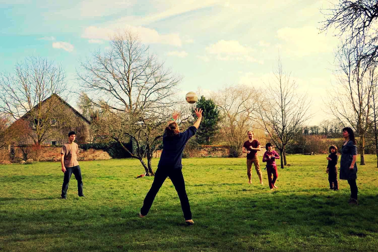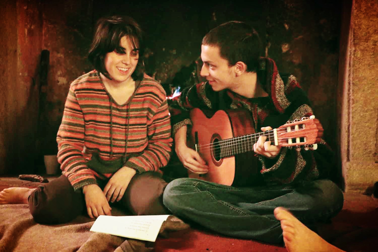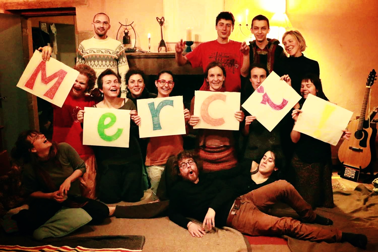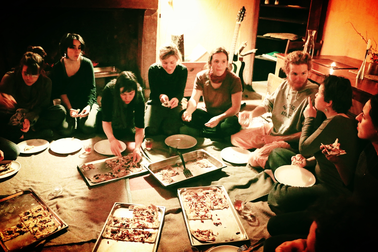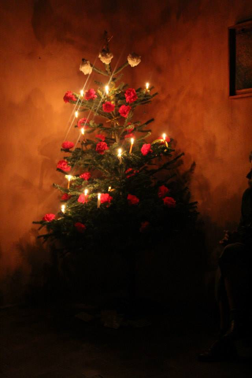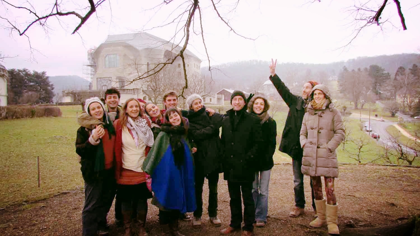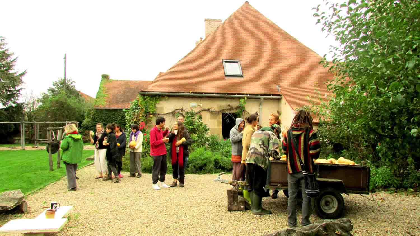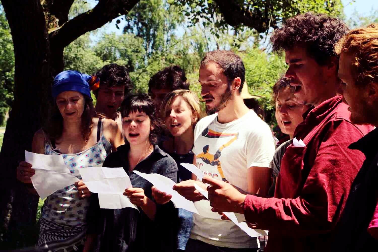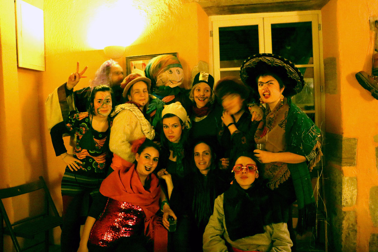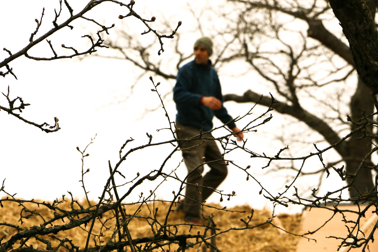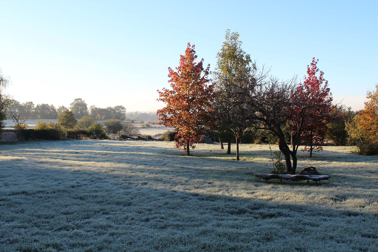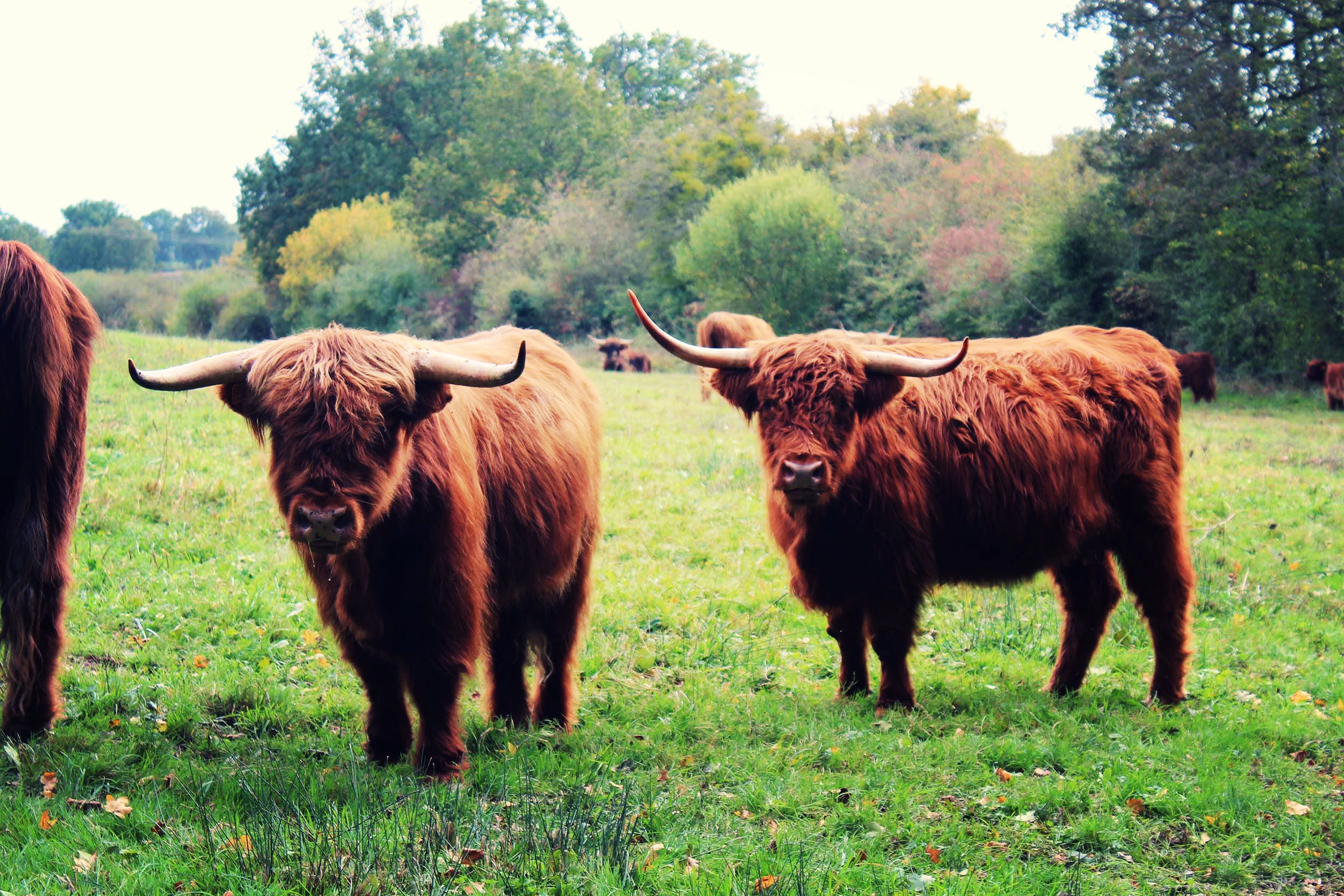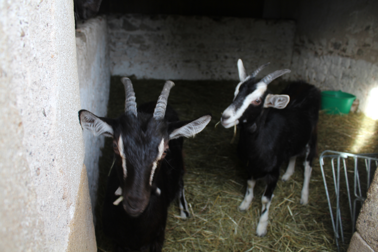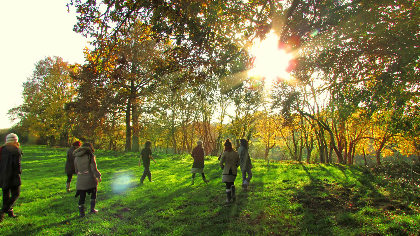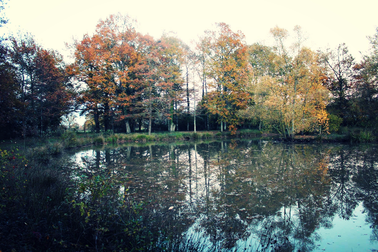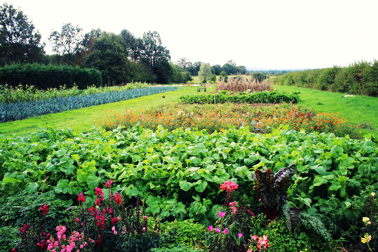A privileged place
The home
The main living space of the Foyer is an old farmhouse. The kitchen and dining room are on the ground floor of this old building. Upstairs, 18 single bedrooms are fitted out as well as bathrooms. In 2004-2005, the Coroze house was built for the accommodation of students and teaching staff. It includes 10 additional beautiful bedrooms and 2 studios.
In 2020 a new building entirely designed in eco-construction was inaugurated. It includes a large classroom, a painting workshop, and a reception/secretarial area. In addition to these spaces are the movement room, the modeling workshop, a workshop for working with wood and copper, an outdoor workshop for blacksmithing and stone sculpture and a library. This group of buildings is surrounded by a flowered park, a vegetable garden and a small pond.
Accommodation
THE Foyer Michaël is also a common living space. Full board students, but also those on half board, are invited to participate in the life of the place.
Sharing the tasks of daily life constitutes one of the foundations of living together. First there is the care and cleaning of the house. Then there is the maintenance of the park and the vegetable garden where we grow our own vegetables biodynamically.
Lunches during the week are prepared by the Foyer's chef. They are essentially vegetarian and organic. Other meals are prepared by residents, in consultation with the cook, with resources made available by the kitchens.
The festivals that punctuate the course of the year promote social life and allow us to connect to the rhythm of the seasons. This socio-cultural dimension linked to nature is one of the specificities of Foyer Michaël.
THE FARM
The agricultural estate, 80 hectares of bocage and woods, has been managed collectively for almost thirty years. Currently, Aubrac and Highland cow breeding occupies most of the land. The farm produces meat, bread and honey. All activities respect the principles of biodynamic agriculture (Demeter certification).


